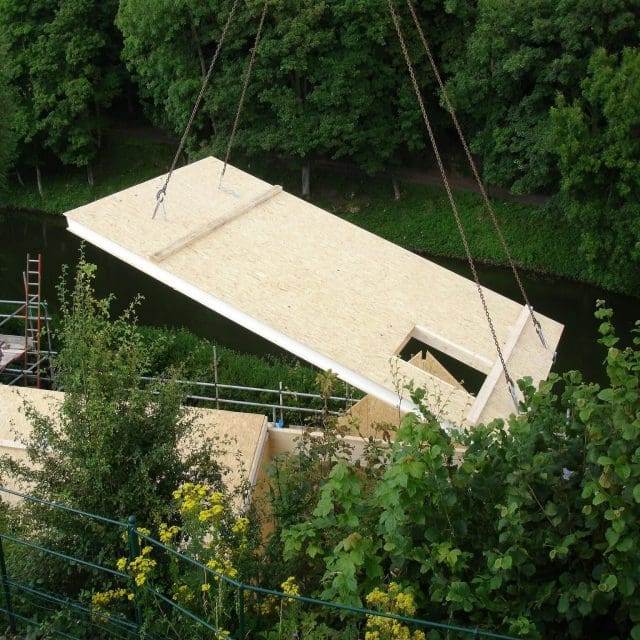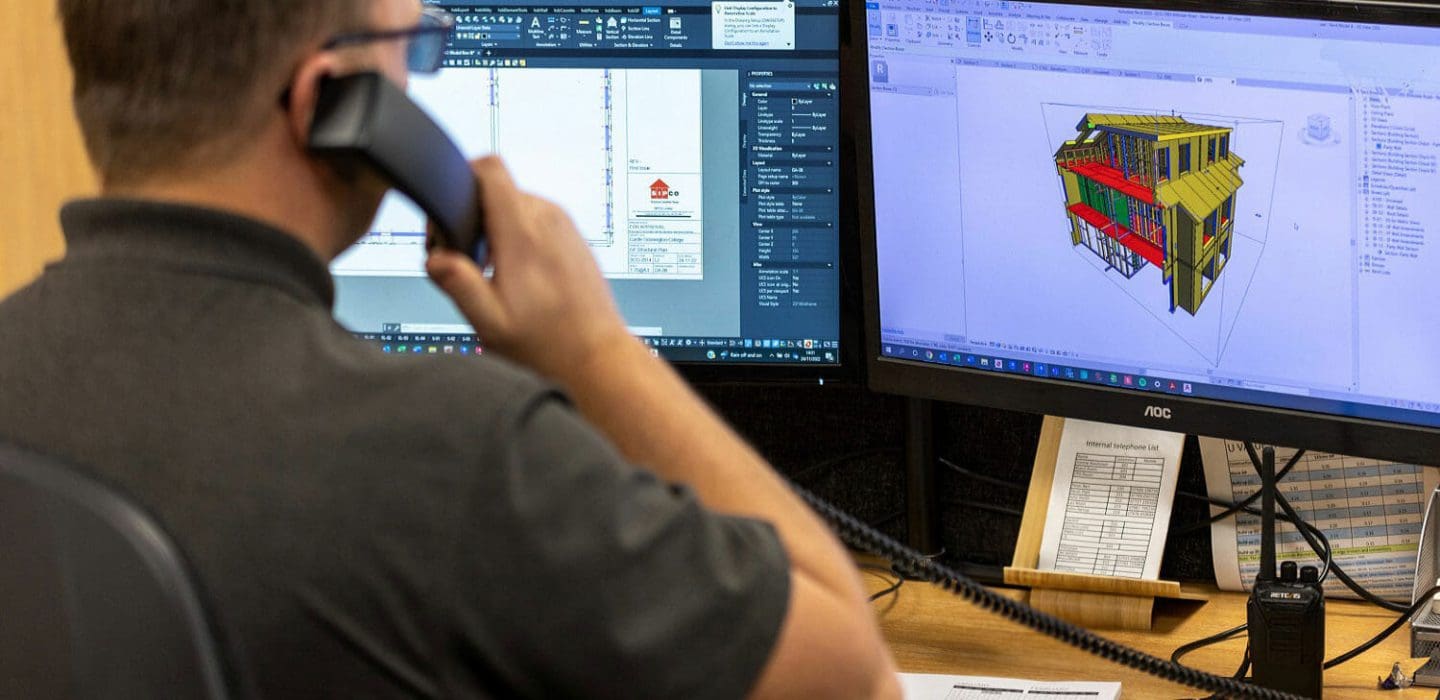Performance driven results through tried & tested technology.
Structural Insulated Panels (SIPs) are an advanced construction system offering numerous benefits through enhanced structural, acoustic, thermal, durability, ventilation and sustainability performance.
Advanced Offsite Technology
Structural Insulated Panels (SIPs) represent a modern construction method that combines composite panel techniques, offering exceptional structural and thermal performance in a single system.
SIPs consist of an insulating foam core sandwiched between two structural facings, usually oriented strand board (OSB). Manufactured in controlled factory environments, these panels can be customised to fit virtually any building design. The result is a lightweight, highly durable, energy-efficient building system that is quick to assemble, free from the issues associated with thermal bridging.
Versatile and Efficient Building Solution
SIPs are engineered, load-bearing timber panels that can be used for walls and roofs in both residential and light commercial buildings. These lightweight panels seamlessly integrate the structural and thermal envelope of the building, offering an efficient solution that’s pre-fabricated off-site and delivered to the construction site. This panelized approach enhances the build schedule and results in highly airtight, energy-efficient building envelopes.
Expert Support and Resources
At every stage of the project, the team offers expert technical advice to ensure optimal results. To learn more about SIP technology and its benefits, please follow the links below each section for additional information.







