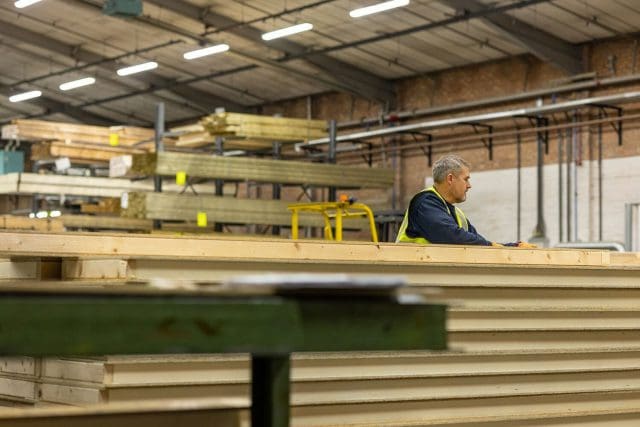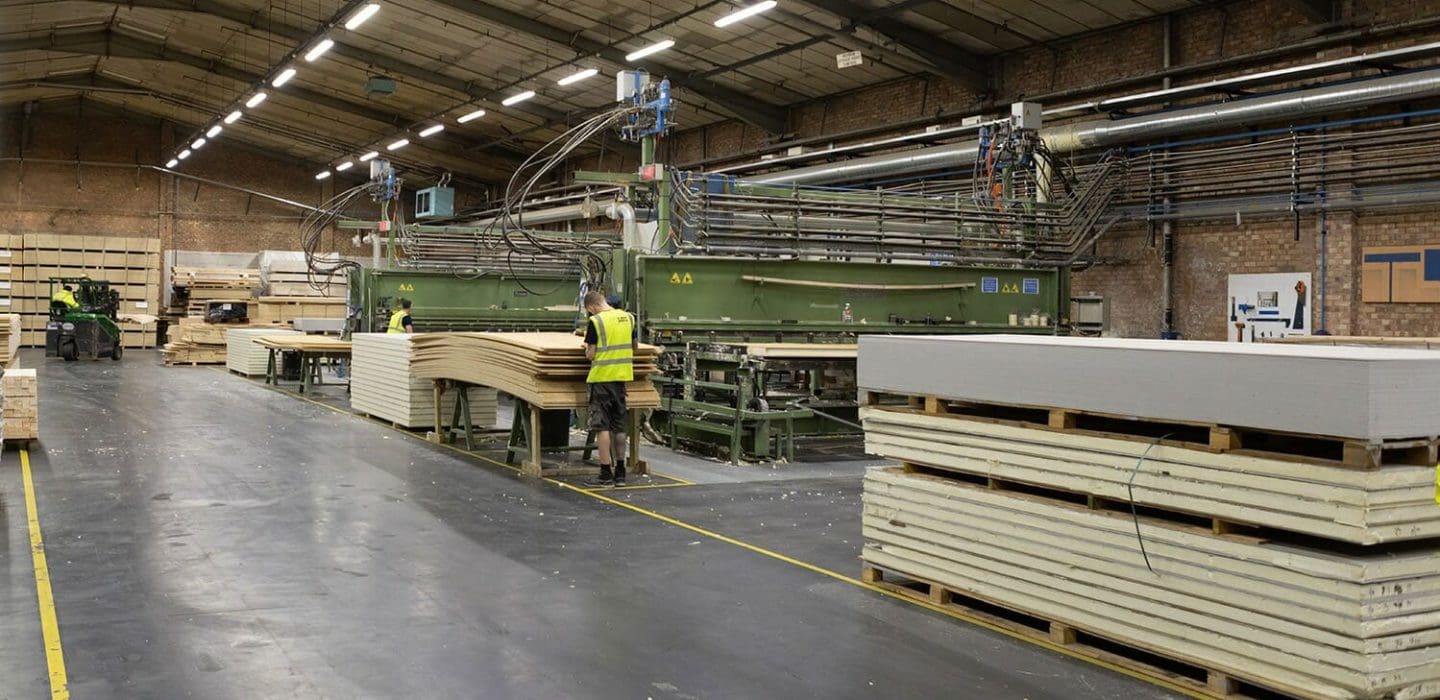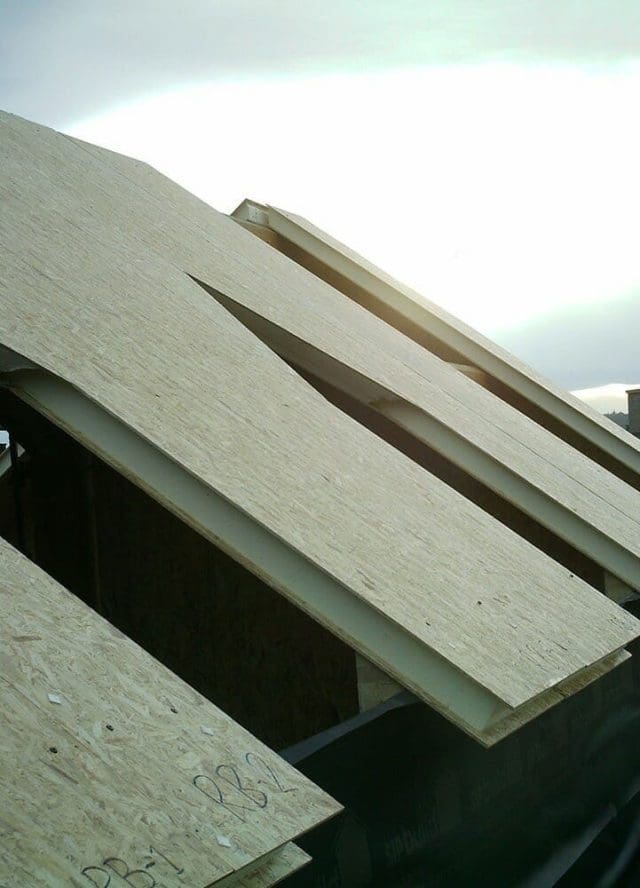Our SIPs are engineered for exceptional structural performance, racking resistance, and wind loading capabilities, in strict accordance with the test results specified within our BBA certification.
How our SIPs are made
SIPs (Structural Insulated Panels) are an innovative building solution that combines strength, energy efficiency, and cost-effectiveness. They consist of two high-density facings, usually Oriented Strand Board (OSB), bonded to a lightweight cellular foam core. This core, filled with rigid polyurethane (PUR) insulation, creates a strong structural bond between the layers, which is key to their impressive load-bearing capacity.
The unique construction of SIPs enables them to efficiently transfer both vertical and horizontal loads, with the OSB facings securing the foam core and ensuring load distribution to the foundation. This design reduces the need for traditional internal stud framing, streamlining the building process.
Manufactured in carefully controlled factory conditions, SIPs can be customised for a range of applications. Throughout production, we maintain strict quality control measures to ensure consistent performance and high standards, making SIPs an ideal choice for modern, energy-efficient buildings.








