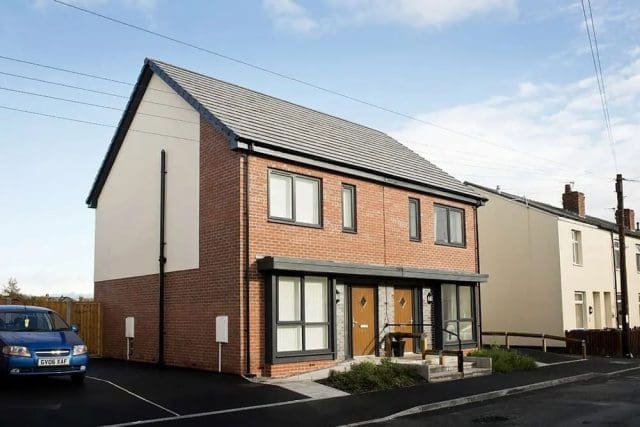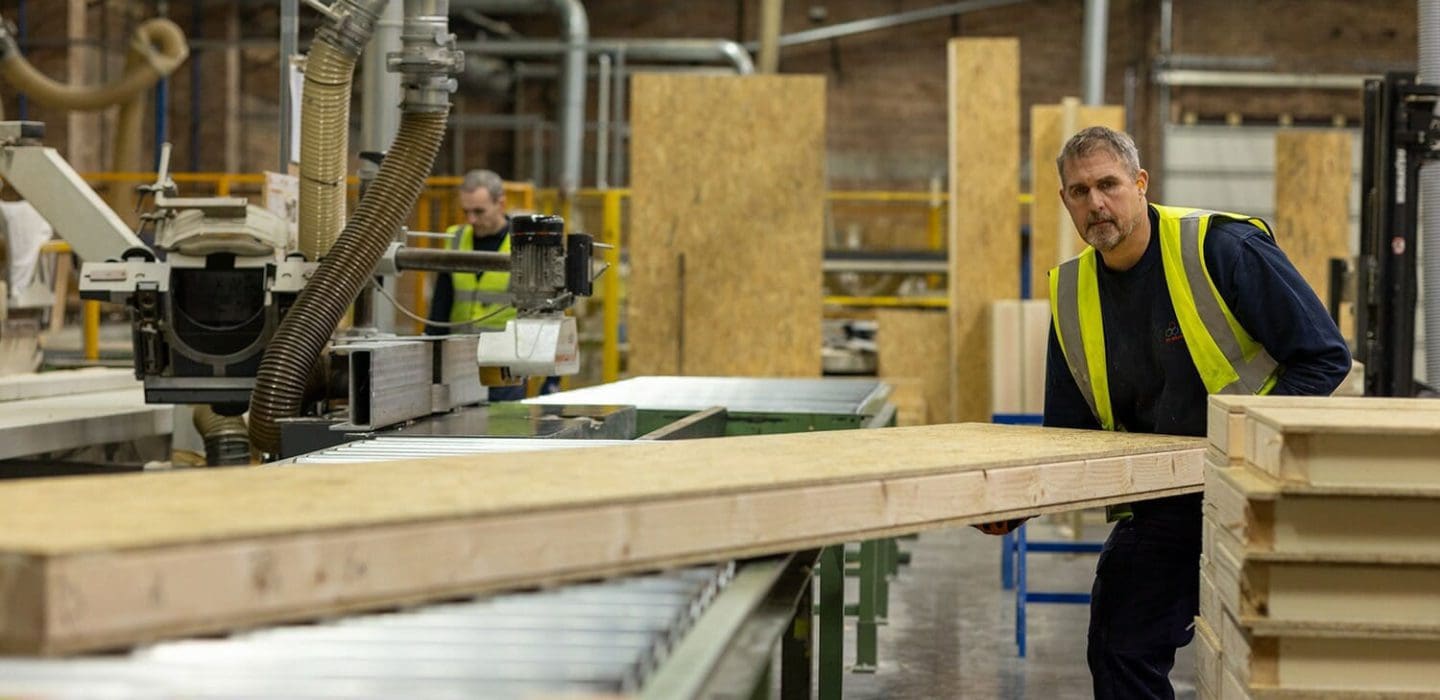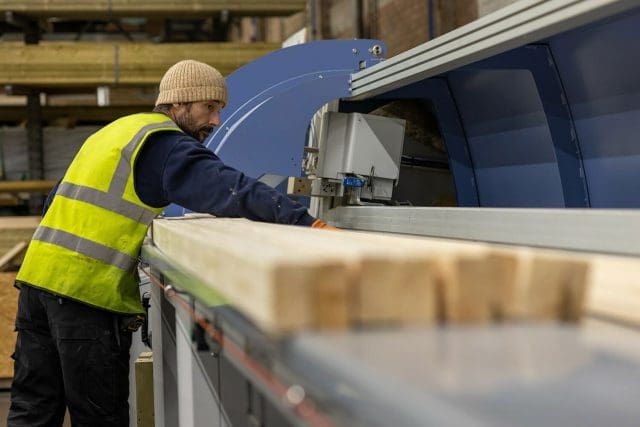Our panels offer thermal performance benefits which enhance building energy performance and cost-efficiency.
Comfortably exceed Building Regulation Requirements
Utilising Structural Insulated Panels (SIPs) along with custom jointing systems enables the creation of an airtight structure that not only meets but surpasses Building Regulation requirements. Given the superior performance of our system, we recommend that builders implement positive ventilation strategies, which can be integrated with heat recovery systems to further reduce energy consumption and costs.








